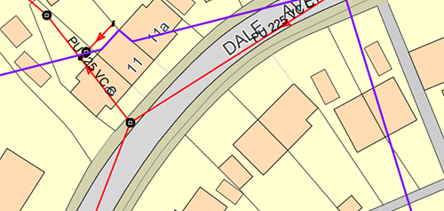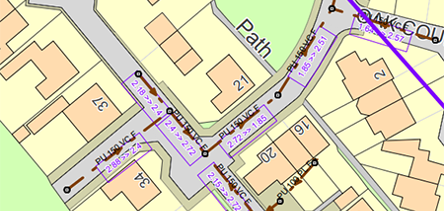Sewer and Water Plans
Sewer and Water Plans (via email)Water mains and sewer plans showing plotted public assets owned by Yorkshire Water.
Two plans are supplied and will show the location of the sewers and water mains which Yorkshire Water are responsible for.
Please be aware that Yorkshire Water's plans only display the public water and sewer pipe assets that it owns and has plotted.
Private water and drainage pipe plans around a property are not kept or shown.
Get Confirmation
If you'd like confirmation that your plans will display Yorkshire Water's assets before you purchase them, please give our friendly search advisors a call first on 0333 220 6664 (9am-4pm, Mon-Fri).
Some areas of Yorkshire border with neighbouring water companies, e.g Severn Trent to the south, United Utilities to the west and Northumbrian Water to the north where either the water or sewerage catchment area is outside of Yorkshire, the same charge for our plans will still apply.
In these instances we will provide details of the water company you need to contact for them to provide the additional asset plan.
Public Mapping Computer
Our publicly accessible mapping-terminal that allows the viewing of Yorkshire Water's pipe and sewer records free of charge, is located at our offices in Bradford. The terminal is open to the public between 9am and 4pm (last appointment 3.30pm), Monday to Friday.
Bookings for this terminal can be made up to up to 7 days in advance using our online booking portal.
Please note that this service allows the viewing only of the publicly viewable assets. Printed copies are not available and photographs may not be taken.
More products

DXF Sewer and Water Plans (via email)
DXF AutoCAD data file format sewer and water plans showing plotted public assets owned by Yorkshire Water. Delivered as a DXF file attachment by email. Please contact our advisors on 0333 220 6664 if you wish to check that the information you need in the plans is available before ordering.

DXF Sewer and Water Plans with depths (via email)
DXF AutoCAD data file format sewer and water plans showing plotted public assets owned by Yorkshire Water and displaying where available, sewer invert depths. Delivered as a DXF file attachment by email. Please contact our advisors on 0333 220 6664 if you wish to check that the information you need in the plans is available before ordering.

Sewer and Water Plans with depths (via email)
Sewer and water plans showing plotted public assets owned by Yorkshire Water and displaying where available, sewer invert depths. Delivered as a PDF by email. Please contact our advisors on 0333 220 6664 if you wish to check that the information you need in the plans is available before ordering.

Sewer and Water Plans (paper copies)
Sewer and water plans showing plotted public assets owned by Yorkshire Water. Delivered as a printed copy through the post. Please contact our advisors on 0333 220 6664 if you wish to check that the information you need in the plans is available before ordering.

Sewer and Water Plans with depths (paper copies)
Sewer and water plans showing plotted public assets owned by Yorkshire Water and displaying where available, sewer invert depths. Delivered as a printed copy through the post. Please contact our advisors on 0333 220 6664 if you wish to check that the information you need in the plans is available before ordering.


